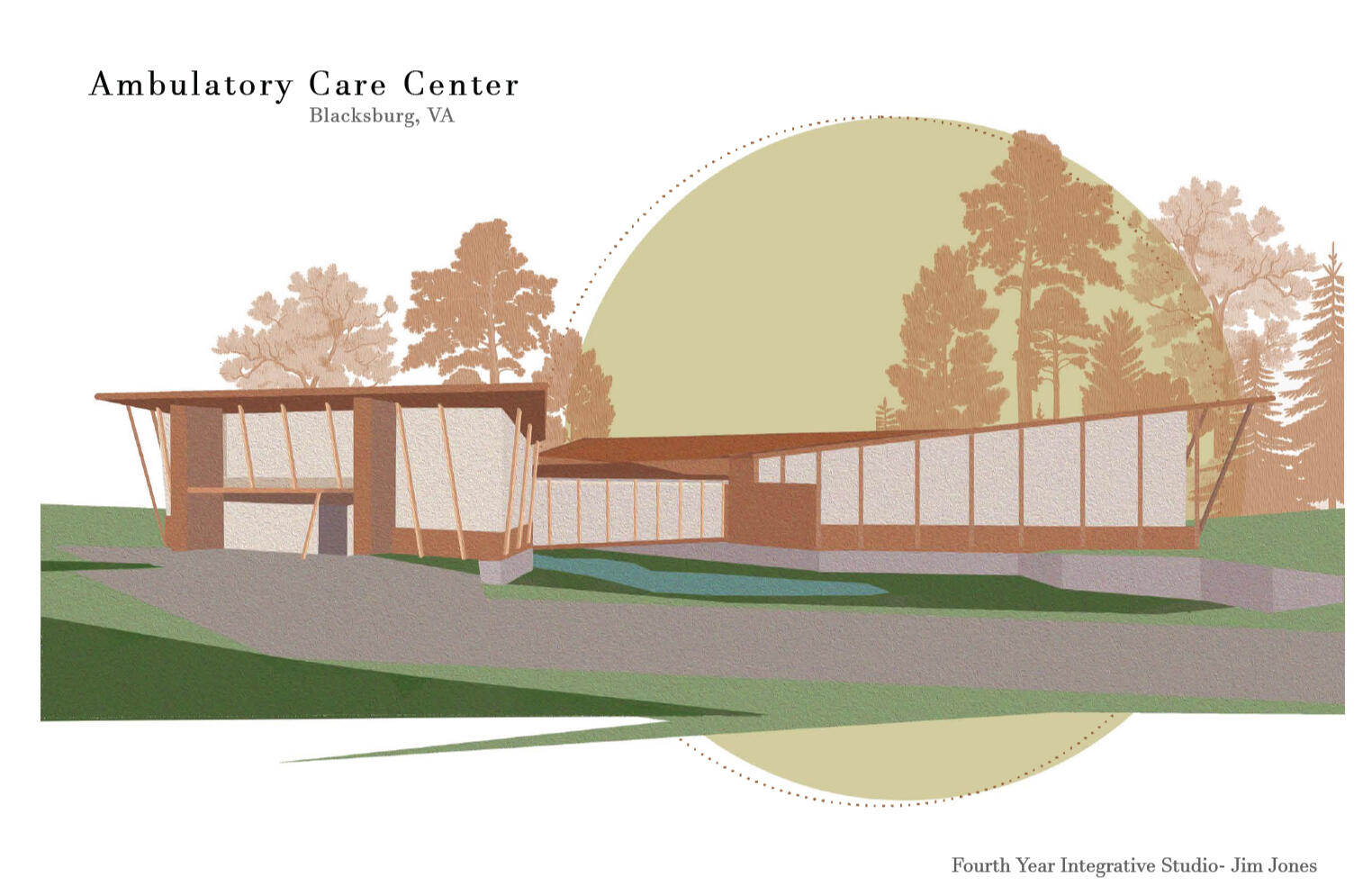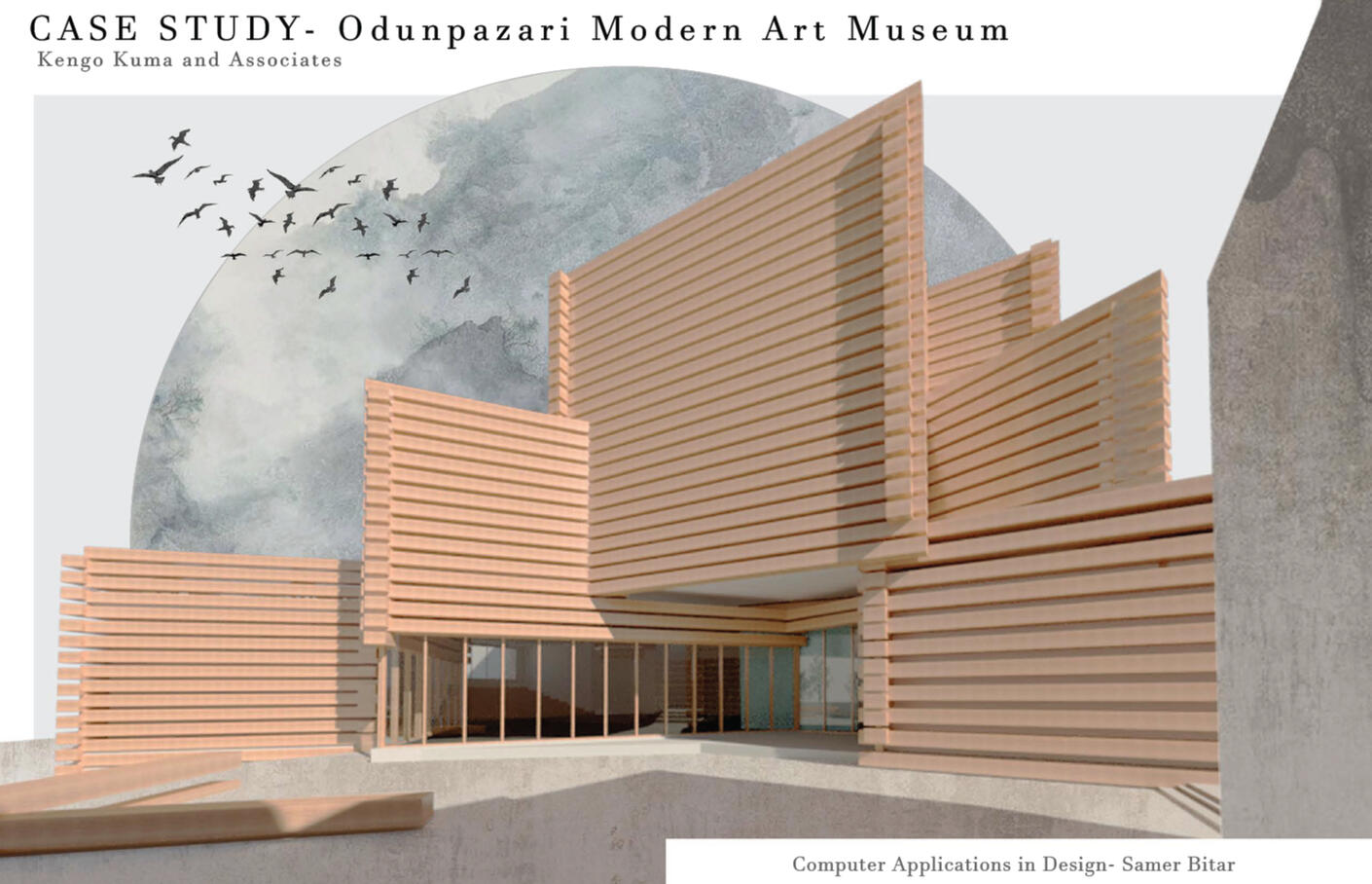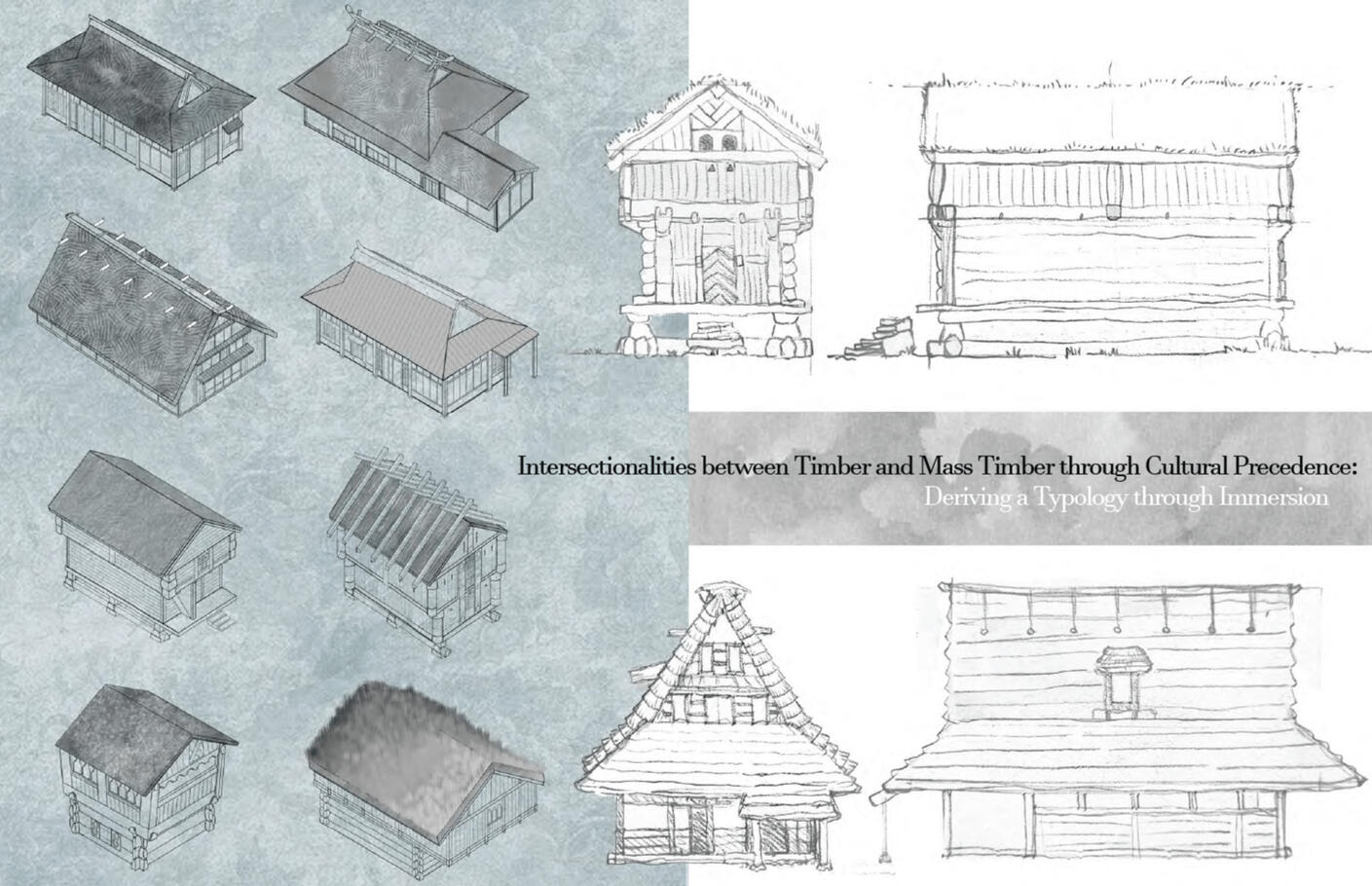KAYLA MCKINNEY

TABLE OF CONTENTS
01. BLACKSBURG AMBULATORY CARE
02. ODUNPAZRARI MODERN ART MUSEUM
03. MASS TIMBER MODIFICATION THROUGH TECHNOLOGY
04. INTERSECTIONALITIES BETWEEN TIMBER AND MASS TIMBER THROUGH CULTURAL PRECEDENCE

This integrative studio project combines the overall shape of the structure, timber materiality, and site to promote health and wellness. Featured is a dual building structure to accommodate a myriad of health-based programs. The transitory space between the primary care facility and the outpatient laboratory provides not only a walkway, but also a break in program where one can be more immersed in biophilia.
The floorplan, pictured here, is a complex and multi-program situation with more specialized clinics being in the smaller outbuilding. The circulatory path is intertwined with the irregular shapes of the exam rooms, carving a walkway through and around the interior of the building with access to both interstitial spaces and views. Biophilia was paramount in this project, and the simultaneous use of mass timber and large windows creates a sense of harmony with the surrounding site.

A Revit case study was constructed to help better understand the program and rendering software. This Kengo Kuma project was chosen specifically for it's large heavy timber exterior, layout, and interaction with the surrounding Turkish city of Odunpazari. Floorplans, sections, and interior renderings were all generated simultaneously.
Rendering was one of the most important aspects of the project, so special care was taken with exhibiting the lighting, material selection, and how patrons interacted with the museum layout. One of the standout elements in the structure is the skylight that punctures through the upper floors of the museum, providing lighting and a glimpse of exhibits above and below.

How do we as architects explore novel technologies to solve the world's problems? How do we enable the sustainability of the built environment? How can we navigate design research with interdisciplinary approach? These questions and more were addressed in my undergraduate thesis: Mass Timber Modification Through Technology: Designing a More Sustainable World.

Could the technological aide of digital fabrication and knowledge of cultural precedent advance the use of mass timber within the United States?As stated previously, the mass timber industry is on a trajectory to grow, however, many people in practice do not have the base knowledge or expertise to utilize mass timber to its full potential. The collection and synthesis of information on culturally derived construction details, and then subsequent translation of those cultural traditions into state-of-the-art integration with CAD programs, CNC machining and robotic processes could generate a new typology of hyper-sustainable mass timber construction, without the sacrificing sustainability of built environment and the pertinence of cultural heritage.
Many questions arise from the analysis of culture: how does the structure represent itself, its program/function, and what role does it fulfill within the human context? Studying the trajectory of architecture through time and place provides us with an insight into the human condition, cultural evolution, and tectonics of craftsmanship.Through a series of comparisons, based on an analysis of cultural case studies, a clear and decisive language between vernacular timber tectonics will be formed.Integrating technological methodologies into this decisive language of construction will help reduce human labor, construction time, and increase innovation. Consolidation of these elements has the potential to create a genealogically transcendent form of mass timber architecture, an aesthetically and structurally distinct character of sustainable design not yet seen in contemporary practice.
Virginia Tech College of Architecture, Arts and Design
Virginia Polytechnic Institute and State University Blacksburg, VA 24061













